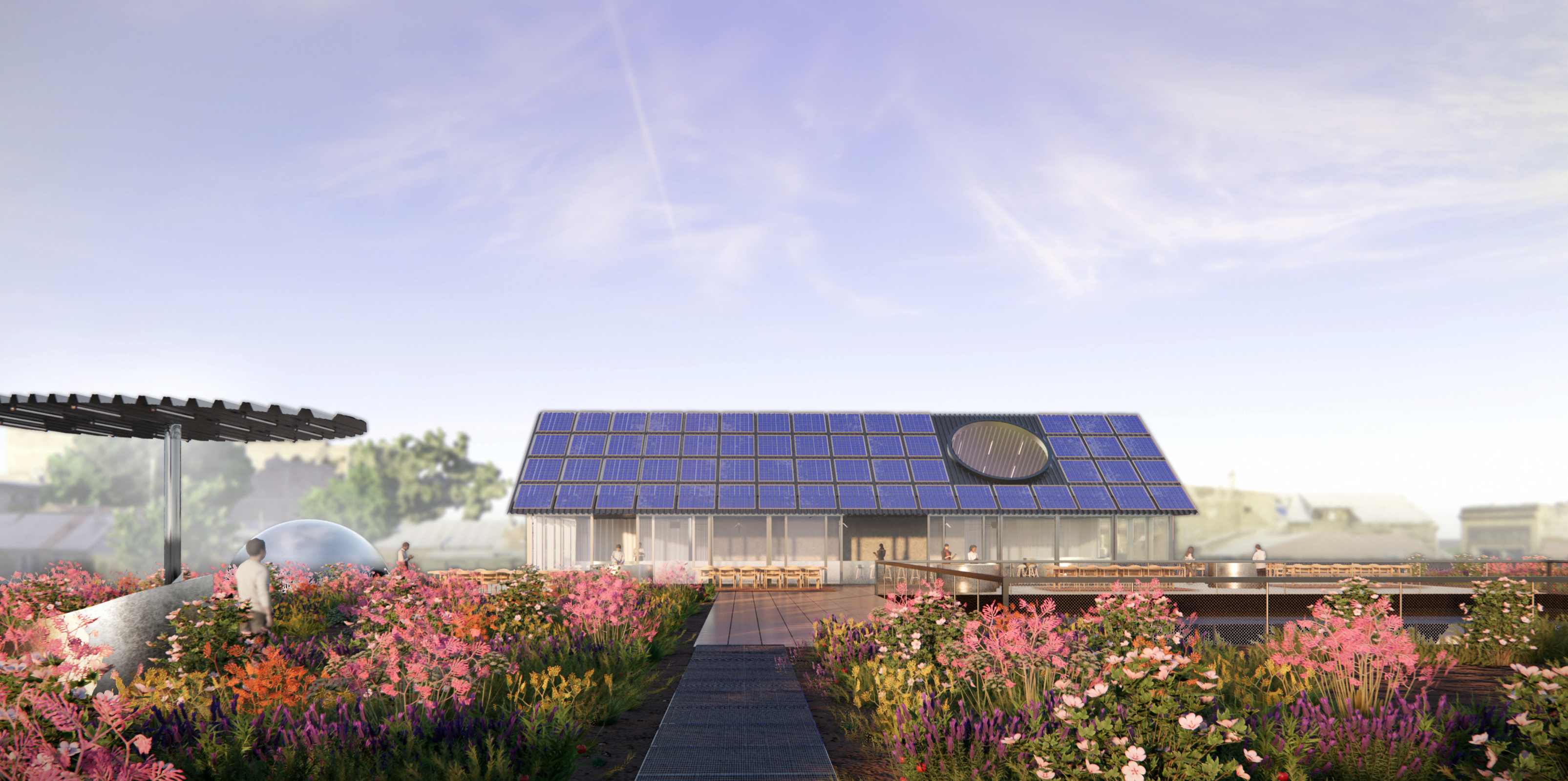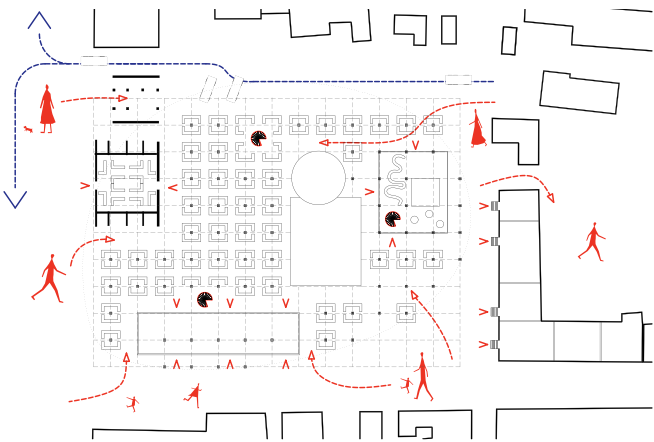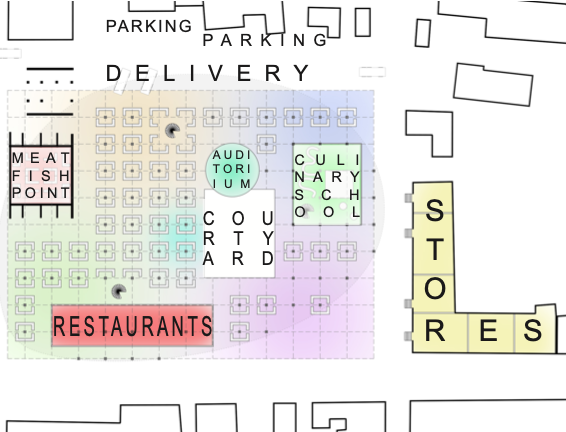GYUMRI MARKET
GYUMRI, ARMENIA
2024
Three themes define our architectural and urban concept for the Gyumri Market and Culinary School: the presence of the market as a floating roof which sits calmly in the scattered and low rise surrounding of Gyumri; the porous groundfloor which is accessible from all sides and the functions each have their own built volumes; Third topic is the roof as a garden itself, transforming the market and culinary school into a literal ecosystem. A circular project for the society, the environment and the economy, binding together the diverse functions and users.
Both the plan and the structural skeleton of the stadium are designed throughout to implement these three key concerns. These themes lend the project its distinctive character and a beacon in the cityscape of gyumri.
The plan is designed as a porous sponge It can hold different functions as only a minimal amount of dividing elements are placed. Like this the market with its different areas (cold storage, fruits&vegetables, clothes, electronics), as well as the several other functions (culinary school, auditorium, courtyard, restaurant, recycling) can be accessed from all directions yet all of them have their distinctive volumes and can be read as such. The local shops are placed in the L-Shape building which will be renovated from inside to maintain the historic facade.
The roof in its most basic way gives shelter for the market stalls underneath. The Pillars holding it are seen as an infrastructure: They carry waterpipes, electricity outlets and gas pipes in them so each stall can connect to it and has the flexibility and generosity to use all of the infrastructure as demanded. The floor is the carrier of the pipes but also has an integrated drainage in it to keep the market clean at all times. The floor is made out of local stone, as are the infrastructural plinths. The pattern and different colors of the stone create a carpet like pattern.
The roof is not only giving shelter for the market but also works as an urban farm. Here herbs and vegetables are grown, directly used in the kitchen of the restaurants and the culinary school. The waste of the market and the garden is collected and fermented on site. The result is Biogas which is used in the kitchens and ovens of the lavash makers and the leftover biomaterial is used as a fertilizer. The rainwater is also collected on the roof and reused for watering the plants as well as for the toilets and cleaning of the floor of the market.
Local trades are involved in the whole process of the project. Stone masons will carve the plinths of the pillars and stone floors. Weavers will make textiles for the school and the restaurants, potters will design and produce the dishes used.





